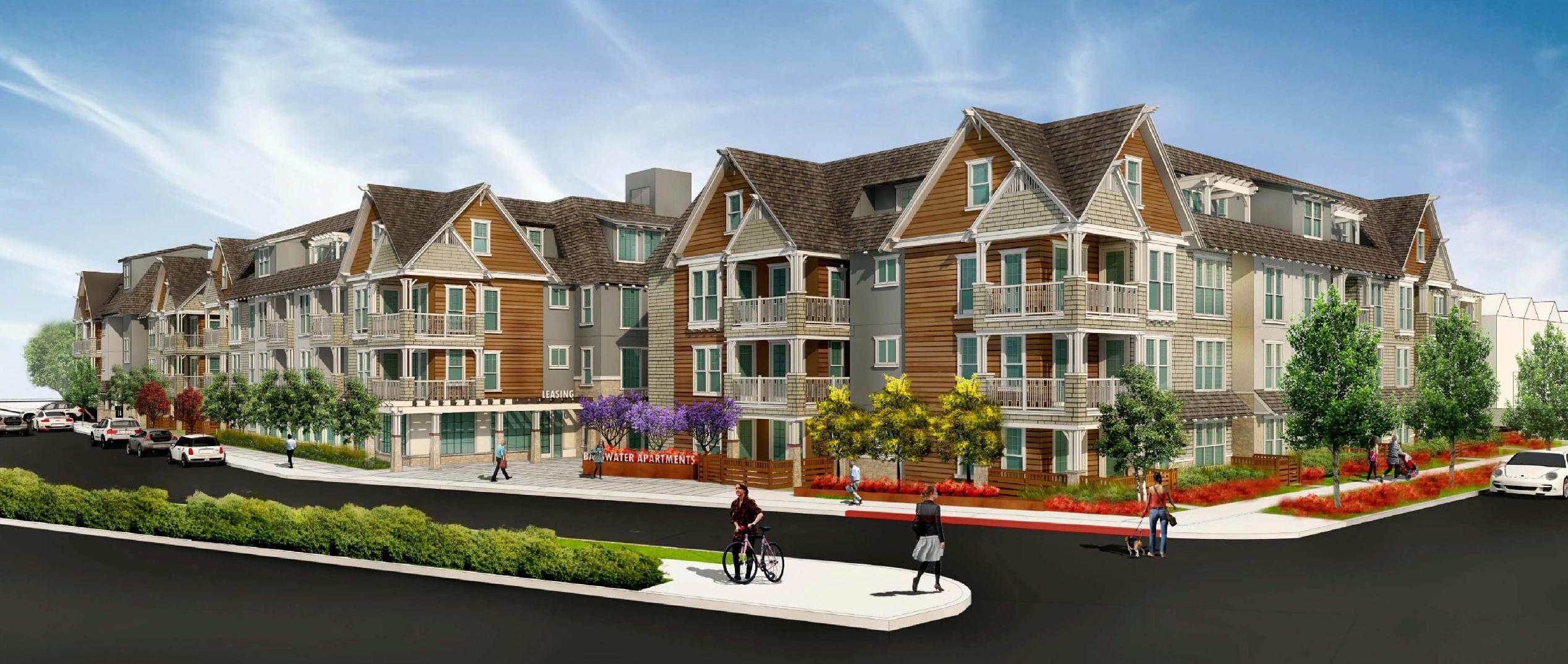920 Bayswater Avenue

This 128-unit apartment development at 920 Bayswater Avenue was completed in October 2022.
Planning Commission Action Meeting - August 13, 2018 - The Planning Commission approved the application in a public hearing on August 13, 2018. The staff report , attachments and plans for this project are provided below.
- Staff Report
- 11.13.17 Planning Commission Meeting Minutes
- Application Materials
- Neighbor Letters- July 7, 2017 meeting
- Neighbor Letters - November 13, 2017 meeting
- CEQA - Mitigation, Monitoring and Reporting Program; Response to Comments Memo
- CEQA Comments
- Proposed Resolutions
- Staff Comments, Notice, and Aerial Photo
- Revised Project Plans - 7.12.18
Notice of Intent to Adopt a Mitigated Negative Declaration - In accordance with Section 15072(a) of the California Environmental Quality Act (CEQA) Guidelines, notice is hereby given of the City’s intent to adopt a Mitigated Negative Declaration for the proposed project. The City of Burlingame has completed a review of the proposed project, and on the basis of an Initial Study and mitigations, finds that the project will not have a significant effect upon the environment. The Notice of Intent to Adopt a Mitigated Negative Declaration and Initial Study/Mitigated Negative Declaration are available for public review at City Hall, Community Development Department - Planning Division, 501 Primrose Road, Burlingame, California, 94010.
Notice of Intent to Adopt a Mitigated Negative Declaration
Initial Study/Mitigated Negative Declaration
Appendix A - Project Plans
Appendix B - Air Quality Data
Appendix C - California Historical Resources Information System Records Search
Appendix D - Geotechnical Report
Appendix E - Phase I Environmental Site Assessment
Appendix F - Transportation Impact Analysis
Visual Assessment Memorandum
As mandated by State Law, the minimum comment period for this document was 20 (twenty) days and began on June 8, 2018 and ended on June 28, 2018. Pursuant to Public Resources Code Section 21177, any legal challenge to the adoption of the proposed Initial Study/Mitigated Negative Declaration will be limited to those issues presented to the City during the public comment period and/or during any duly noticed public hearings.
Planning Commission Study Meeting - November 13, 2017 - A second design review study meeting to review a revised design for the proposed project was held with the Planning Commission on November 13, 2017. As this was a study meeting, no action was taken on the application.
- Staff Report
- 7.10.17 Minutes - Response Letter of changes
- Application Materials
- Attachments
- Neighbor Ltrs from 7. 10.17 mtg
- Neighbor Ltrs for 11.13.17 mtg
- Project Plans - 11.13.17
Planning Commission Study Meeting- July 10, 2017 - An environmental scoping and design review study meeting was held with the Planning Commission on July 10, 2017. As this was a study meeting, no action was taken on the application.
- Staff Report
- Application
- Environmental Information Form - CEQA Checklist
- Staff Comments
- Downtown Specific Plan - Chapter 5 Excerpt
- Project Plans
- Project Renderings
Project Description
The following are pertinent details regarding the proposed development:
- Zoning: MMU (Myrtle Mixed Use) / R3 zoning
- Site Area: 1.2 acres (comprised of 7 parcels to be merged, with existing split zoning to be maintained)
- Proposed Units: 128 units (29 Studios, 54 1-Bedroom, 3 1-Bedroom +Den, 36 2-Bedroom, 6 3-Bedroom)
- Affordable/ Below Market Rate Units: 13 units (10%) affordable to households of Moderate Income
- Parking: 179 spaces (underground in two levels)
- Building Height: 4 stories / 45 feet.
Contacts
Project Planner
Catherine Keylon, Senior Planner
650-558-7250
ckeylon@burlingame .org
Project Applicant
Mark Pilarczyk, Fore Property Company
408-203-1892
mpilarczyk@foreproperty.com




