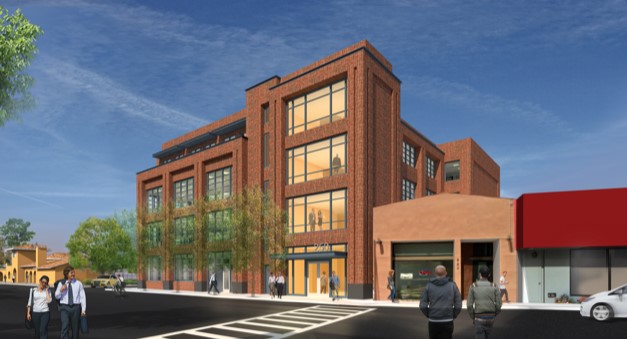250 California Drive

The office building at 250 California Drive was completed in July 2023. An existing automobile sales lot was redeveloped with a 33,845 square-foot office building.
The 11,515 sq ft site is located within the Burlingame Downtown Specific Plan area and is subject to the regulations and guidelines outlined in the plan.
PLANNING COMMISSION ACTION MEETING – March 12, 2018
The Burlingame Planning Commission approved the application at its meeting on March 12, 2018.
Meeting Documents:
Staff Report
Attachments
Project Plans
Project Description
The following are pertinent details regarding the proposed development:
Site Area: 11,515 sq ft
Retail Area: 5,387 sq ft
Office Area: 28,458 sq ft
Parking: 98 spaces accommodated in an automated parking system
Building Height: 55’-0” to roof ridge
| Contacts | ||
| Project Planners | Project Applicant | |
| Ruben Hurin | Ryan Guibara | |
| Planning Manager | Dewey Land Company, Inc. | |
| 650-558-7250 | 650-571-1010 | |




