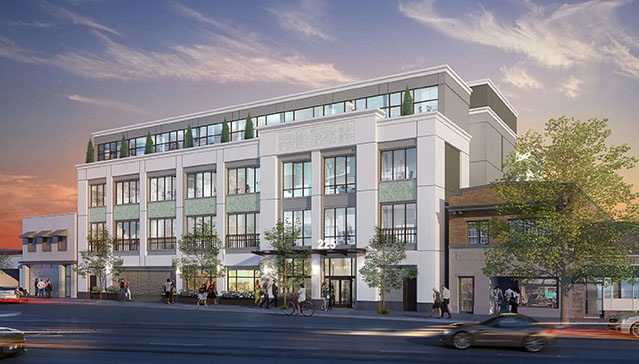225 California Drive

This mixed use 46,420 square-foot office building at 225 California Drive was completed in September 2018. The building includes 43,235 square feet of office and 1,820 square feet of retail space. 130 parking spaces are provided on site in enclosed and underground garages, as well as a car share facility.
The 17,500 sq ft (approximately 0.4-acre) site is located within the Burlingame Downtown Specific Plan area and is subject to the regulations and guidelines outlined in the plan.
PLANNING COMMISSION ACTION MEETING – April 11, 2016
The Burlingame Planning Commission approved the project in a public hearing that included review of the development application and Initial Study/Mitigated Negative Declaration on April 11, 2016.
Meeting Documents
Staff Report (107 KB - PDF)
Staff Report Attachments (32.8 MB - PDF)
PROJECT DESCRIPTION
The following are pertinent details regarding the proposed development:
- Site Area: 17,500 sq ft (0.40 acres)
- Office Floor Area: 46,420 sq ft
- Retail Floor Area: 1,820 sq ft
- Parking: 130 spaces + 1 car share space
- Building Height: 55’-0” to roof level, 59’-0” to top of parapet/rooftop equipment screen
CONTACTS
Project Planner
Kevin Gardiner, Planning Manager
650-558-7250
kgardiner@burlingame.org
Applicant
Ryan Guibara, Dewey Land Company, Inc.
650-571-1010
ryan@deweyland.com




