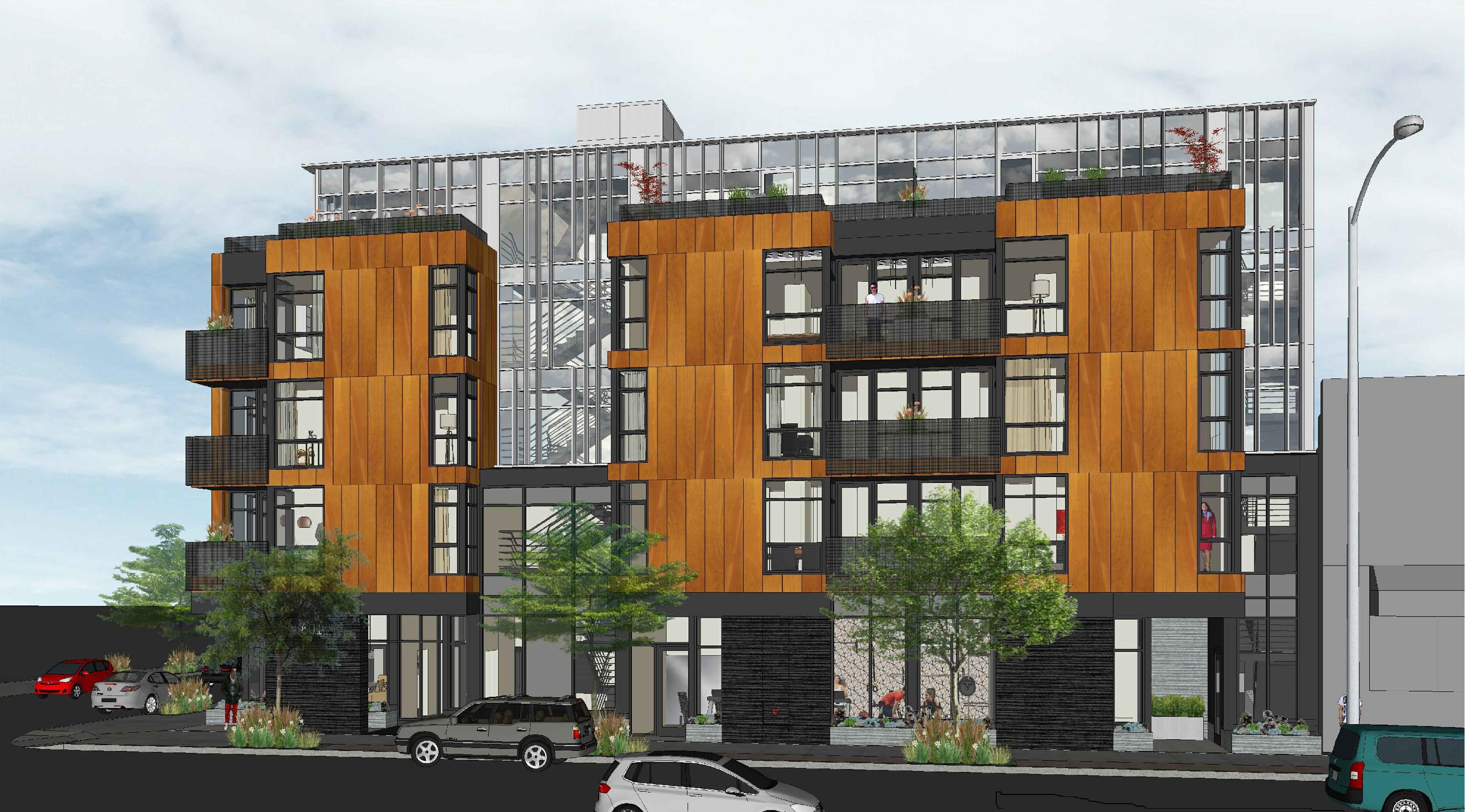601 California Drive

The City of Burlingame has approved an application for construction of a new five-story, 25-unit live/work development at the corner of California Drive and Floribunda Avenue within the Downtown Specific Plan planning area.
The proposed building includes 25 live/work units, with seven units located on each of the second, third, and fourth floors and five units located on the fifth floor. The ground floor will consist of an entrance lobby and an at-grade parking garage for 25 vehicles. There is only one point of vehicular ingress and egress from the garage, which is provided off Floribunda Avenue.
Planning Commission Hearing - September 28, 2020
The Planning Commission approved the project on September 28, 2020.
Staff Report
Attachments
CEQA Class 32 Infill Exemption
Appendix A - Traffic Impact Analysis
Appendix B - Traffic Noise Data Tables
Appendix C - Air Quality Construction Analysis
Appendix D - Geotechnical Investigation
Appendix E - Baseline Environmental Assessment Report
Appendix F - DPR Forms
Project Plans
Project Description
The following are pertinent details regarding the proposed development:
Zoning: C-2 North California Drive Commercial District
Site Area: 10,250 SF
Proposed Units: 25live/work units
Parking: 25 spaces (enclosed, at-grade level)
Building Height: 5 stories, 54'-11" to top of building roof. Conditional Use Permit requested for building height exceeding 35'-0".
Contacts:
Project Planner
Erika Lewit, Senior Planner
650-558-7250
elewit@burlingame.org
Project Applicant
Ian Birchall, Ian Birchall and Associates
(415) 512-9660
ian@ibadesign.com




